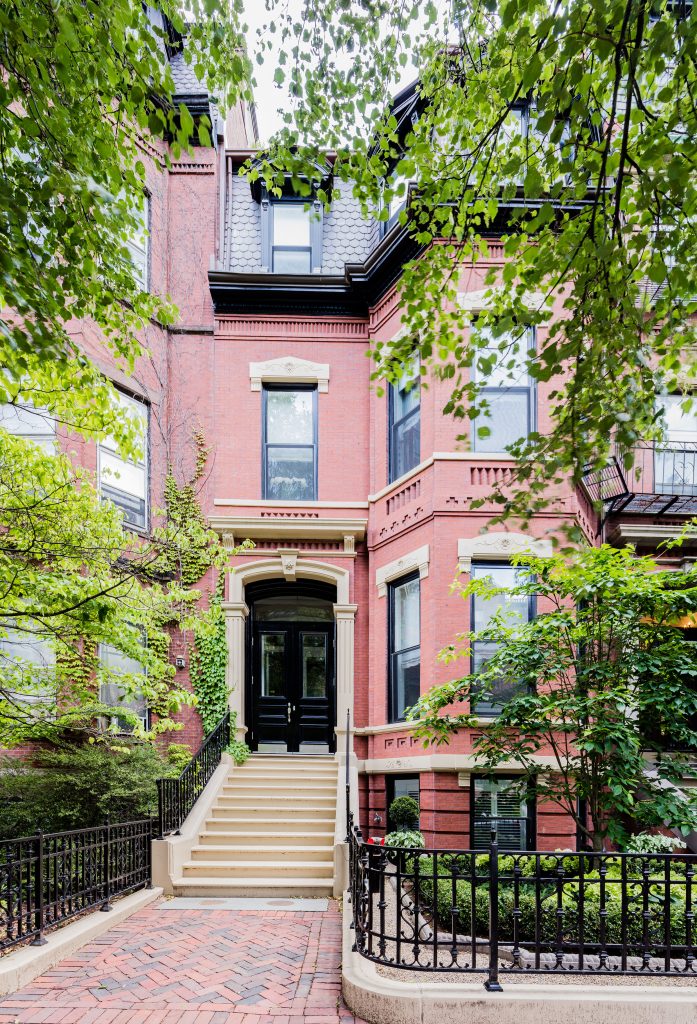

Located on a tree lined and gas-lit block of Marlborough Street, this magnificent single family townhouse with an elevator servicing all floors is available for the first time. This superb residence affords nearly 7500 square feet of extraordinary interior living space, and five exterior spaces including a stunning roof deck, walk out terraces, grilling deck, and private landscaped courtyard. Grand scale, high ceilings throughout, and oversized windows allow for exceptional quality of light and air.
There are seven bedrooms, five full baths, and four half baths. There are three laundry facilities, and two kitchens. State of the art technology controls whole house lighting, security, audio visual, and solar shades. There are seven zones to manage the radiant heated flooring, and central air conditioning systems. View gallery here.

The Garden Floor features a stand alone one bedroom, one and a half bathroom apartment with wood burning fireplace, and Poggenpohl kitchen. The current owners are using this space as an additional living space, and complete home gym. Sunlight streams in through the south facing French door which open onto a private walled English courtyard. This floor also features a spa with therapeutic whirlpool and dry sauna. The home’s three parking spaces are also accessed from this floor, through a well executed mudroom. There is an outdoor shed with holding area for trash and recyclables. Also on this floor is a powder room with a Vermont Soap Stone vanity.
Entry to this stunning home is through a double set of doors into the original restored marble foyer. The sweeping custom staircase by La Forge Française is a work of art. Walls finished in Venetian Plaster capture and reflect natural light. Soaring 11’+ ceilings, wide-plank hardwood floors set in a chevron pattern, and a wood burning fireplace make you want to stay. There are multiple seating areas and a designated dining area that can easily accommodate a table for twelve, all overlooking historic Marlborough Street in Lower Back Bay. Also on this floor, beyond the formal living and dining area is the eat-in chef’s kitchen and family room with wood-burning fireplace. South facing, the kitchen and great room are filled with natural light. French doors open on to a grilling deck with a gas hook-up. Cabinetry by Poggenpohl, Viking gas cooktop, Wolf ovens, SubZero refrigerator/freezer, Miele dishwasher, SubZero wine storage. Marble slab countertops “Montclair” in a Honed Fleuri by Vermont Quarries. Lighting pendants and clusters in kitchen by John Pomp Studio.
As you ascend the staircase from the first to the second floor, the polychrome runner on the stairs speaks to the palate of the next floor. This floor consists of two bedrooms, and the master suite. The private and restful master bedroom is graced with a working wood burning fireplace and a large walk-in closet. The silver-leafed ceiling and zen tranquil palette make this a soothing respite in which to unwind and recharge. The adjacent master bath is finely appointed in mosaic glass tiles from Ann Sacks, and “Azul Cielo” marble slabs. There is a walk-in steam shower, and a free standing Aquatica Purescape tub made from reconstituted quartz and resin. Dornbracht fixtures. Two additional bedrooms share a beautiful and playful bath, with a trough vanity topped with White Thassos marble. Also on this floor is a sumptuous powder room
The third floor consist of three additional bedrooms, two bathrooms, a laundry room, and storage. The bedrooms are well appointed, and one is en suite. The laundry room is a joy, and is outfitted with two washers and two dryers, as well as a soapstone laundry tub with washboard.
Bathed in light from the custom skylights, the fourth floor functions as an ebullient family gathering and relaxation area, with a library, media room, and study. Solar sensing shades on the skylights open and close automatically, to keep the room comfortable, depending on the sunlight. Articulating glass doors fold open completely, providing full access to the walk out terrace. With plenty of room for seating, there is also a plumbed gas grill, and room for dining table and chairs. Custom millwork and shelving by D’Aquino Monaco, finished in high gloss polyester lacquer and natural walnut veneer. The media room also has a working wood burning fireplace. Adjacent to this is the family study, equipped with built-in work stations, and bespoke shelving. French doors open onto a south facing terrace and offer sparkling views of the Back Bay skyline. A wet bar with under counter Sub-Zero refrigerator and Miele Dishwasher make entertaining on the terrace convenient and effortless. There is a powder room on this level too.